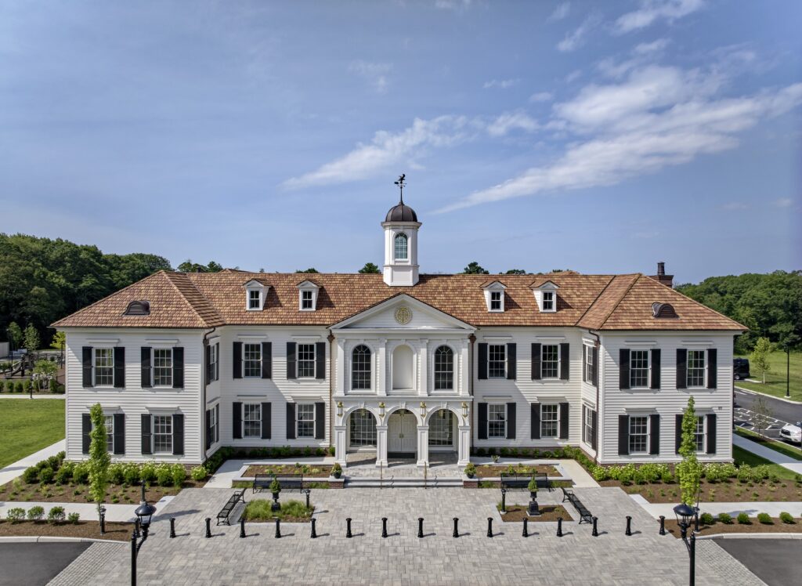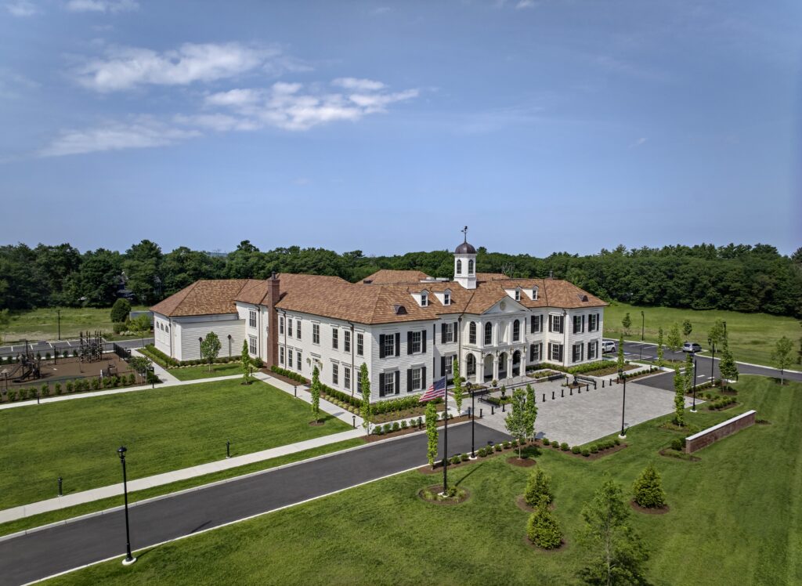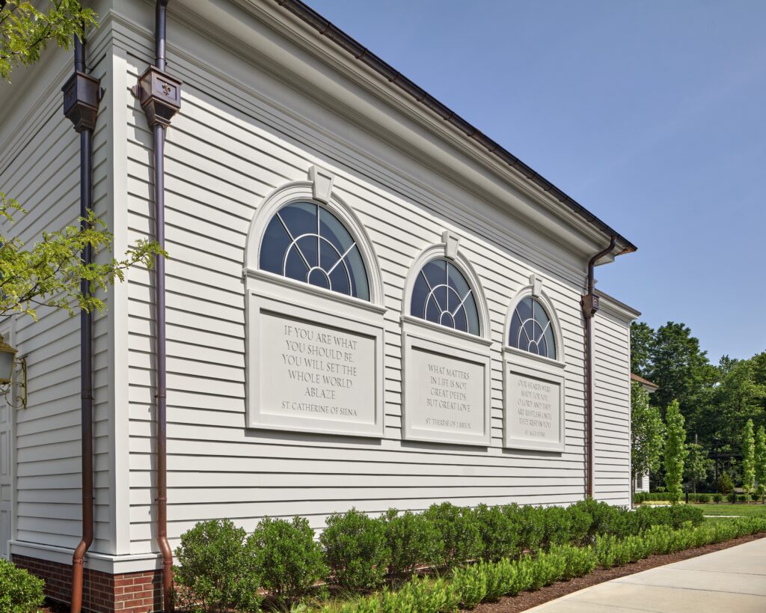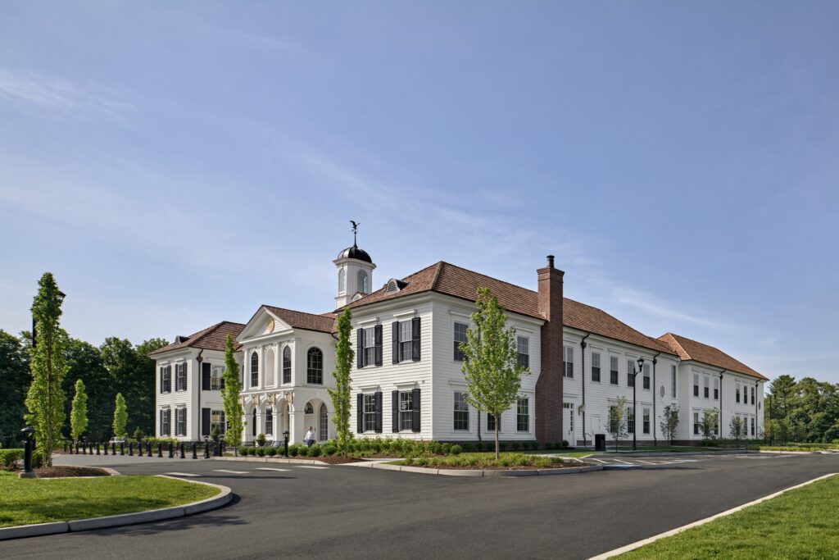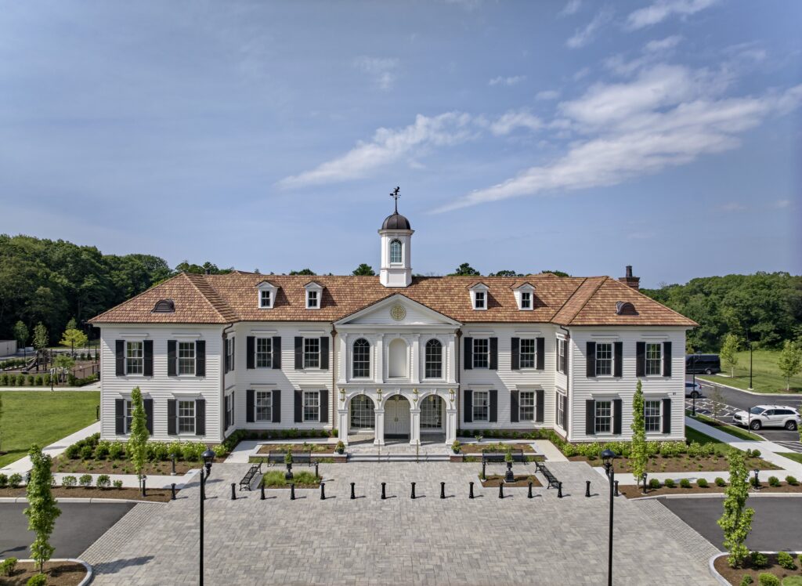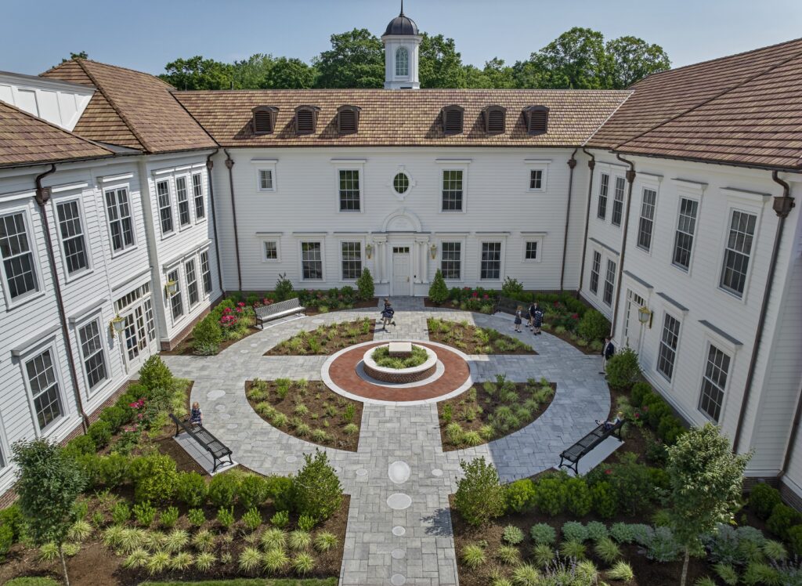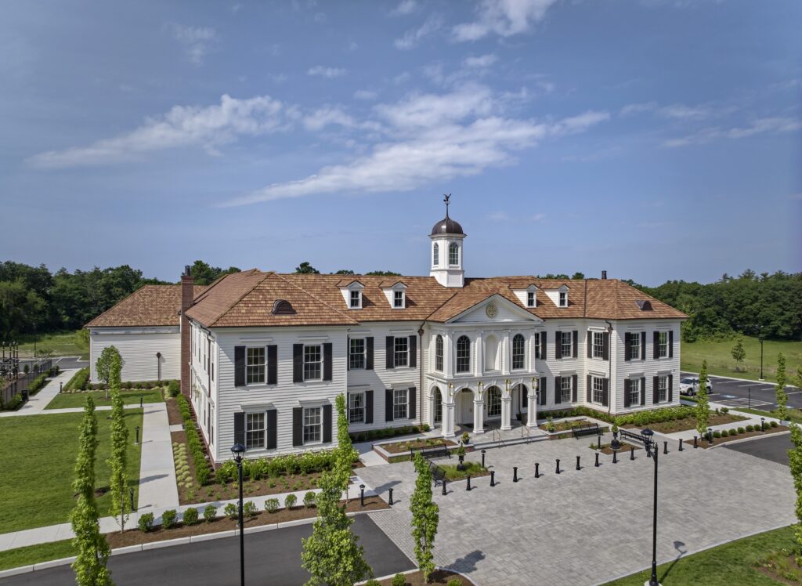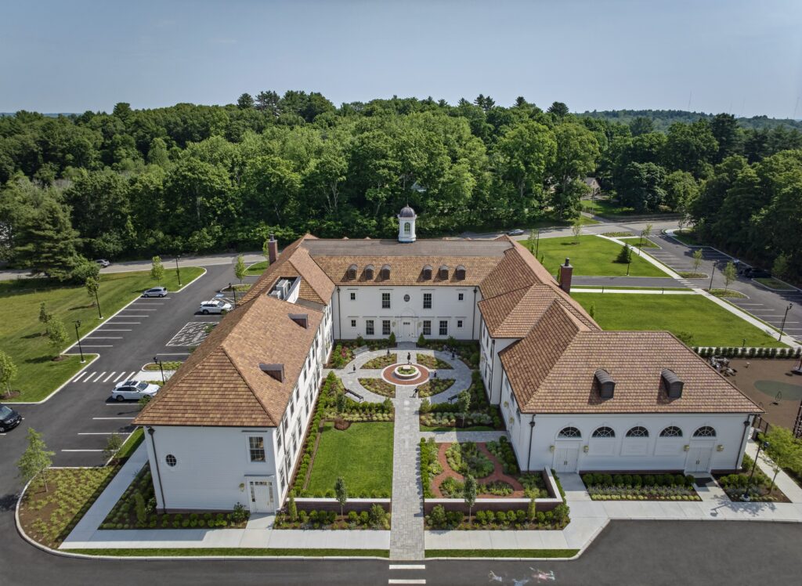
Navigation

Products
Color
Technical Data
Project References
About Keim USA
Sales
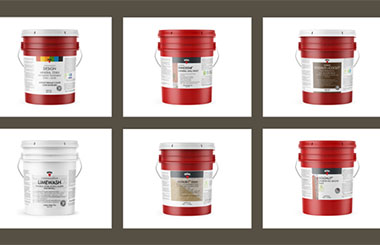
Enhance your project with long-lasting mineral paints
Mineral silicate paints are the longest lasting finishes for concrete and masonry of all types with colors that simply do not fade.
Exterior Primers
Interior Primers
Exterior Patching Compounds
Cleaners and Strippers
Select products for a specific surface or use.
Select products for your historic project

Select from our many color collections, and purchase color swatches, color fan decks and color cards for full confidence.
Our most comprehensive color collection organized by color hue from light to dark tints and shades.
Single chroma and concentrated artist-grade colors for murals and public art installations.
Modernist colors inspired by the Bauhaus design school and movement of the 1920s.
Specially formulated colors that defy heat absorption in extreme UV environments.
Curated to highlight mid-tone and deep neutral tones and blend them harmoniously with KEIM’s traditionally lighter color tones.
A collection of KEIM’s most popular whites, from product specific pure whites to color-toned whites of the ExclusivColor Collection.
Subtle texture and tone-on-tone color variations are the hallmarks of limewash colors.
Decorative paint technique delivers a color-washed, multihued finish.
Stunning, sparkling metallic colors for interior or exterior projects.
Pure mineral composition of natural stone with colors inspired by popular stone construction materials

All of the technical information you need at your fingertips.
- Technical Data Sheets
- Safety Data Sheets
- Cradle to Cradle Certifications
- Environmental Product Declarations
- Specifications
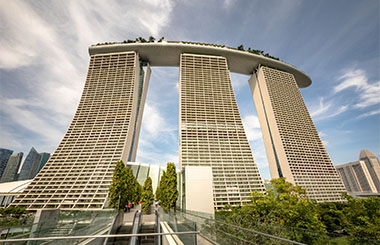
Explore reference projects from around the world.
Keim mineral paints are used worldwide in a wide variety of construction projects. You can search by type of project, products used, or locations on our site. While our site features many domestic projects, we also include a selection of featured projects from around the world to provide you with the most project inspiration. Our project gallery features our favorite or most unique projects. If you have a specific project need and cannot find a reference project here, please let us know, and we can search our database and provide you with further information. You can reach us at info@keim.com.
KEIM-USA was incorporated in North Carolina, USA in 2007.
Today, KEIM services customers in all 50 states, Canada, and the Caribbean. Please contact us for projects/services outside this area.
Our sales and service team
General Inquires and Technical Assistance
Accounting Assistance
Commercial Sales Assistance
Order Entry, Accounting, Inventory
Order Status, Tracking, and Entry
Marketing Assistance
Commercial/Distributor Sales
Commercial/Distributor Sales
Commercial/Distributor Sales
Commercial/Distributor Sales
Commercial/Distributor Sales
Commercial and Interior Design Sales
Territory: NC, SC and GA

Want to talk to us? 866-906-5346 M—F, 8—5 EST
